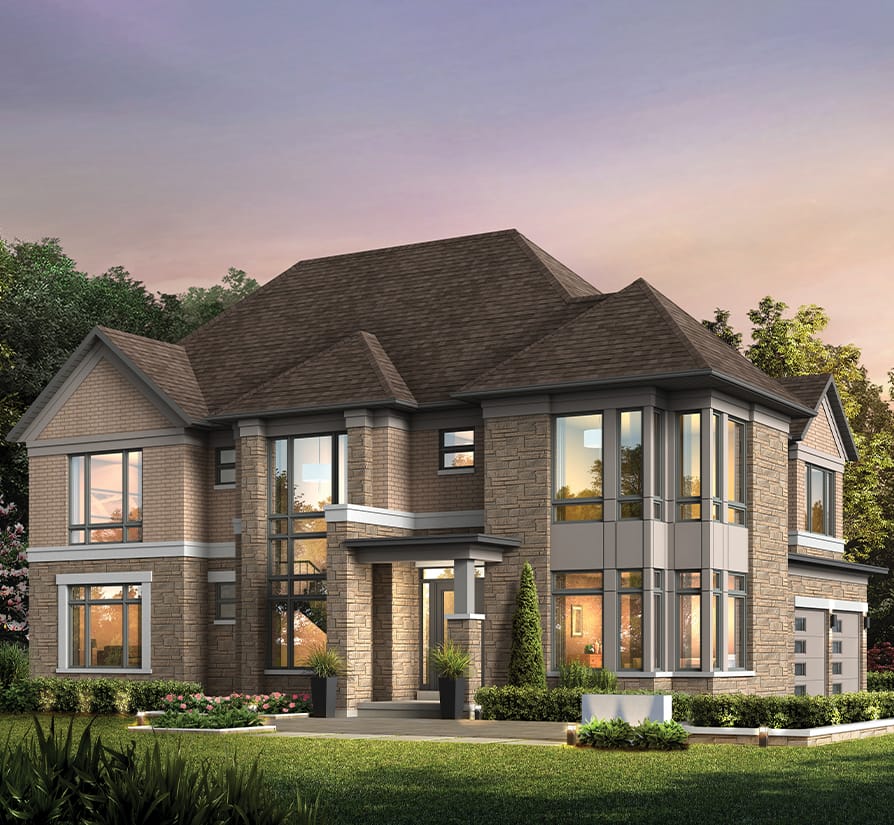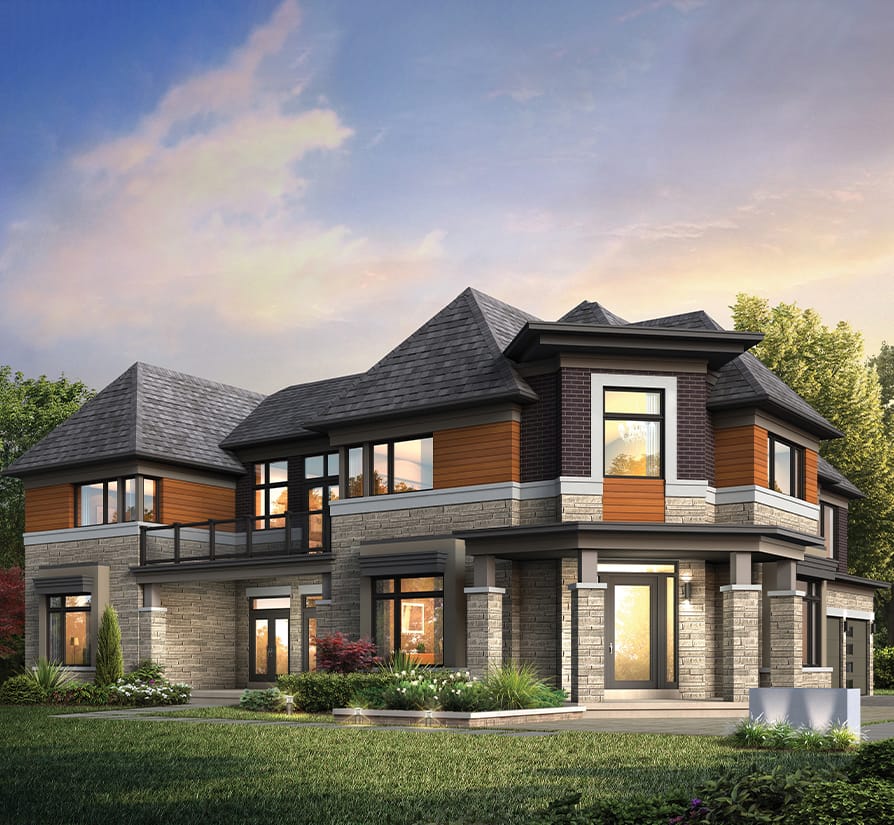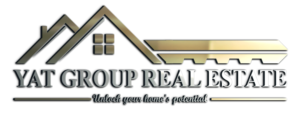Beautiful Country Estate Residences
King’s Calling
A “calling” is defined as a strong urge toward a particular way of life. Someone following their “calling” is choosing their dream and defying convention. For many that dream is owning a home of unsurpassed beauty and style. A home conveniently located near all modern amenities and surrounded by natural beauty in all directions.
This is more than just home…
THIS IS KING’S CALLING.
Exceptionally large entertaining space, thoughtfully designed.
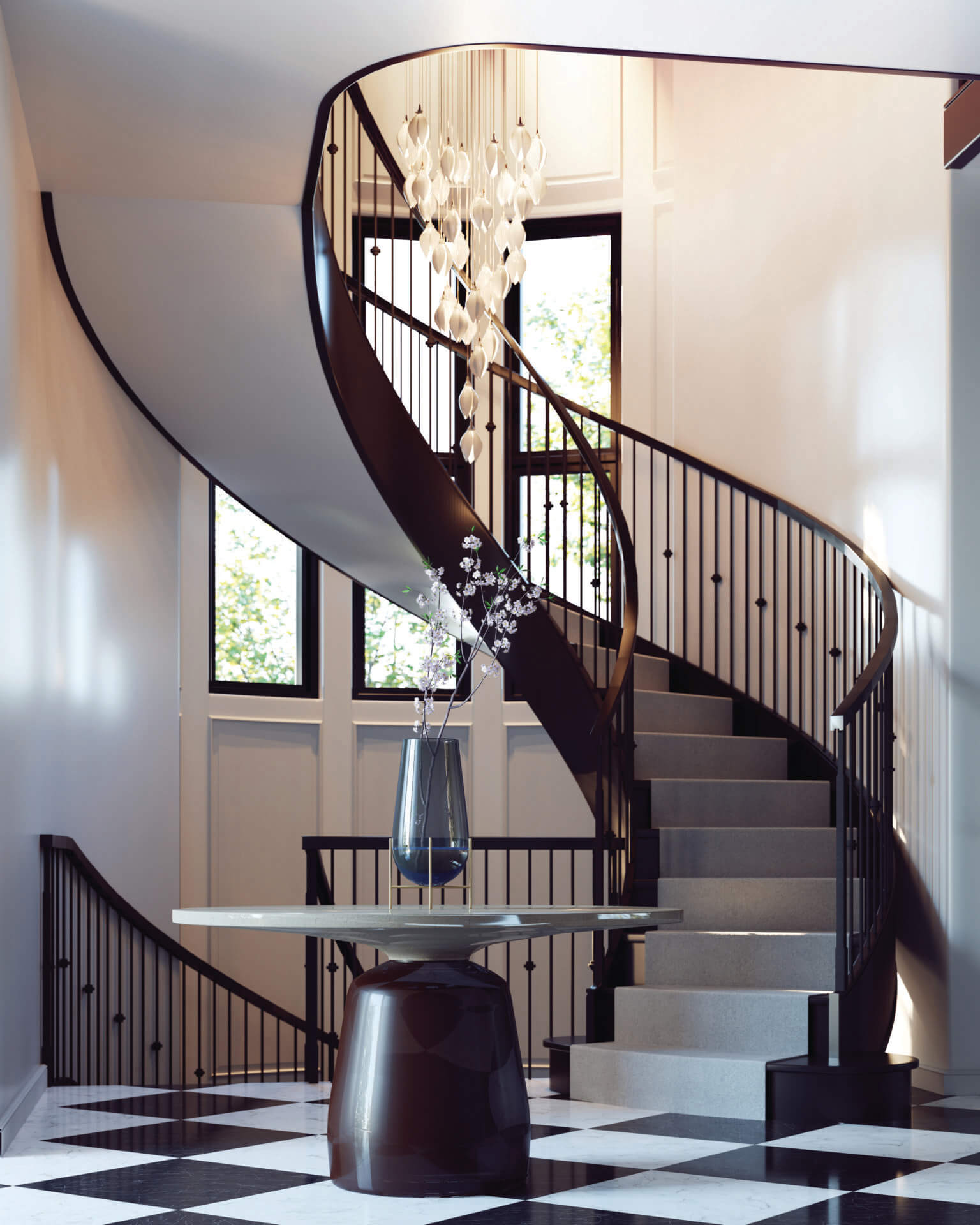
A Mesmerizing mix of form and function.
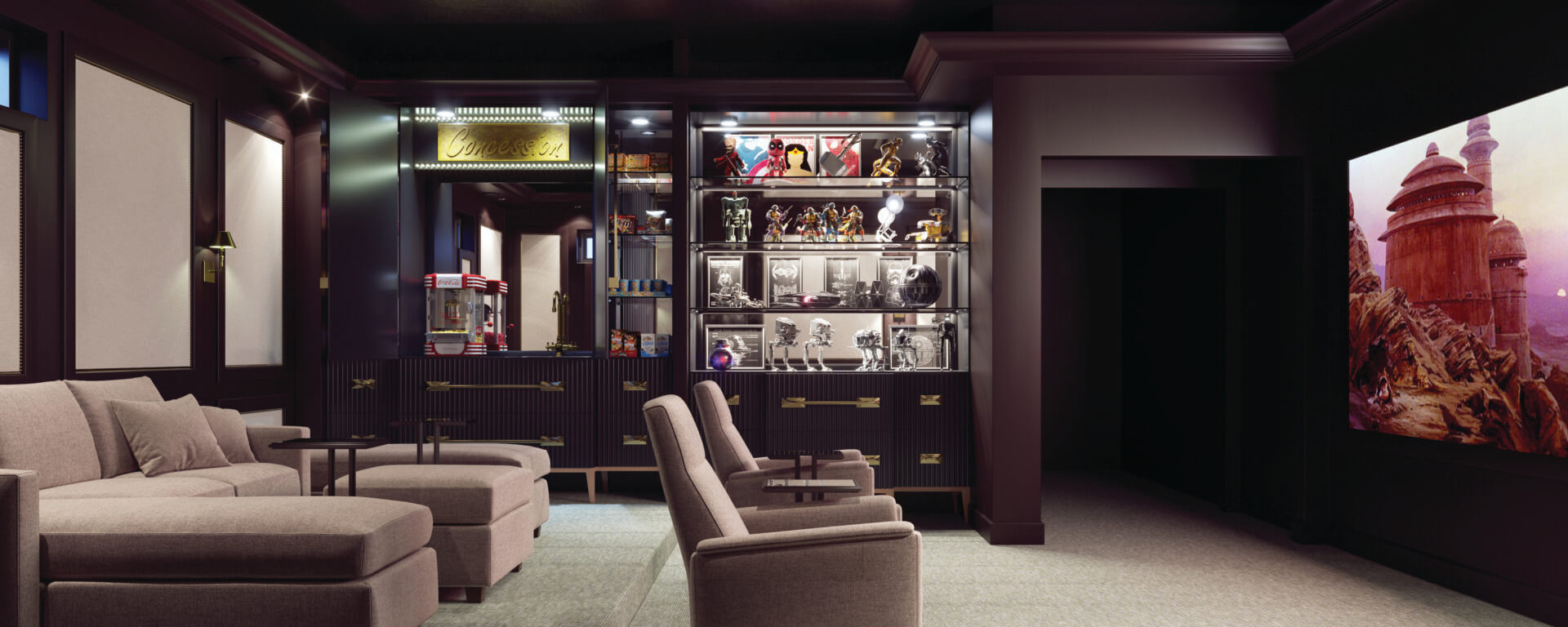
EXCEPTIONALLY LARGE ENTERTAINING SPACES, THOUGHTFULLY DESIGNED.
Each of King’s Calling’s impeccably appointed living and kitchen areas heralds its impressive scale with thoughtful dissections of flow between the two large open spaces. The perfect place to entertain friends and family as they gather to feast, relax, and spend quality time together.


Fernbrook Homes is one of Canada’s leading builders, widely acclaimed for their impressive collection of distinguished communities. With a keen understanding of homebuyers’ personal preferences, Fernbrook has garnered an exceptional reputation for architectural integrity, classic design and custom-style luxury in a host of Southern Ontario locations extending across Metro and beyond.
Zancor Homes believes in setting the bar for customer service. From top management to our front line service personnel, each one of us feels a responsibility to our customers, going above and beyond, to ensure no customer goes unsatisfied. Our family owned and operated company has a tradition of building homes all across the GTA for the past 30 years, and our experienced team is dedicated to building homes that endure.



